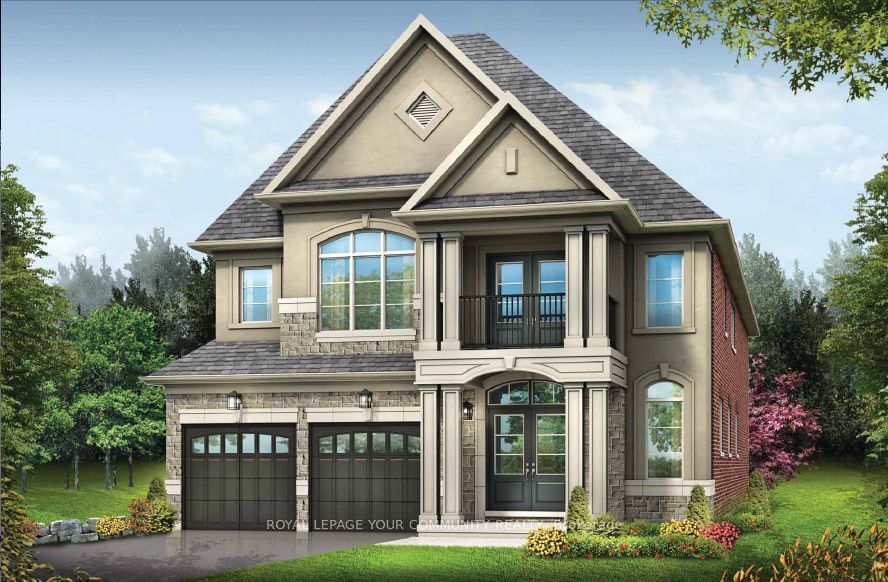
1522 Harker St (6th Line And 20th Sideroad)
Price: $1,338,000
Status: For Sale
MLS®#: N8344636
- Community:Alcona
- City:Innisfil
- Type:Residential
- Style:Detached (2-Storey)
- Beds:4
- Bath:4
- Size:3000-3500 Sq Ft
- Basement:Sep Entrance (Walk-Up)
- Garage:Built-In (3 Spaces)
- Age:New
Features:
- ExteriorBrick, Stone
- HeatingForced Air, Gas
- Sewer/Water SystemsSewers, Municipal
- Lot FeaturesBeach, Hospital, Lake Access, Place Of Worship, Public Transit, Rec Centre
Listing Contracted With: ROYAL LEPAGE YOUR COMMUNITY REALTY
Description
Welcome To Prestigious Belle Aire Shores Of Innisfil. Brand New Never Lived-In Large Executive Detached Home Built By Reputable Fernbrook Homes. Quality Built With Over 3,100+ Square Feet Above Grade Of Luxurious Finished Living Space. 4 Spacious Bedrooms, 4 Bathrooms, Family Room, Dinning Room, Main Floor Office/Library, Legal Separate Entrance WalkUp Basement And 3 Car Tandem Garage. Over $111,000 Spent On Structural And Interior Upgrades. Great Layout Featuring 10 Ft Smooth Ceilings On Main Floor & 9 Ft Smooth Ceilings On Second Level. Tall Archways, 8 Ft Doors And Ample Windows Providing An Abundance Of Natural Light. Upgraded Hardwood Floors, Open Concept Eat In Kitchen With Tall Cabinets, Crown Moulding, Quartz Countertops And Large Centre Island For Breakfast And Entertainment Area. Open Family/Great Room With A Walkout To The Backyard. Spacious Master Bedroom With Frameless Glass Shower, Freestanding Tub, Double Vanity & Large Walk-In Closet. One More Bedroom With Their Own Ensuite & Walk-In Closet, The Other Two Bedrooms Share A Semi-Ensuite And A Balcony Off One Of The Bedrooms. Second Floor Laundry Room With Plenty Of Storage Space & Linen Closet. Upgraded Exterior Elevation Includes Brick, Stone And Stucco No Sidewalk With 7 Parking Spaces. 4 Larger Windows In Basement For Potential Separate Entrance Apartment Or In Laws Suite. Gas Line For Kitchen Stove & Exterior BBQ Available. This Property Is Under Full TARION Warranty!
Highlights
Separate Entrance WalkUp Basement With 4 Larger Windows, 10 & 9 Ft Smooth Ceilings, Tall Archways, Window & Doors, Quartz Countertop, Wide Plank Hardwood Floors, Large Tiles, Iron Pickets, Glass Shower, Gas Line For Kitchen Stove & BBQ.
Want to learn more about 1522 Harker St (6th Line And 20th Sideroad)?

Michael Ulitsky Real Estate Broker
Royal LePage Your Community Realty, Brokerage
Trusted & Respected Professional
- (647) 761-9199
- (905) 731-2000
- (905) 886-7556
Rooms
Real Estate Websites by Web4Realty
https://web4realty.com/
