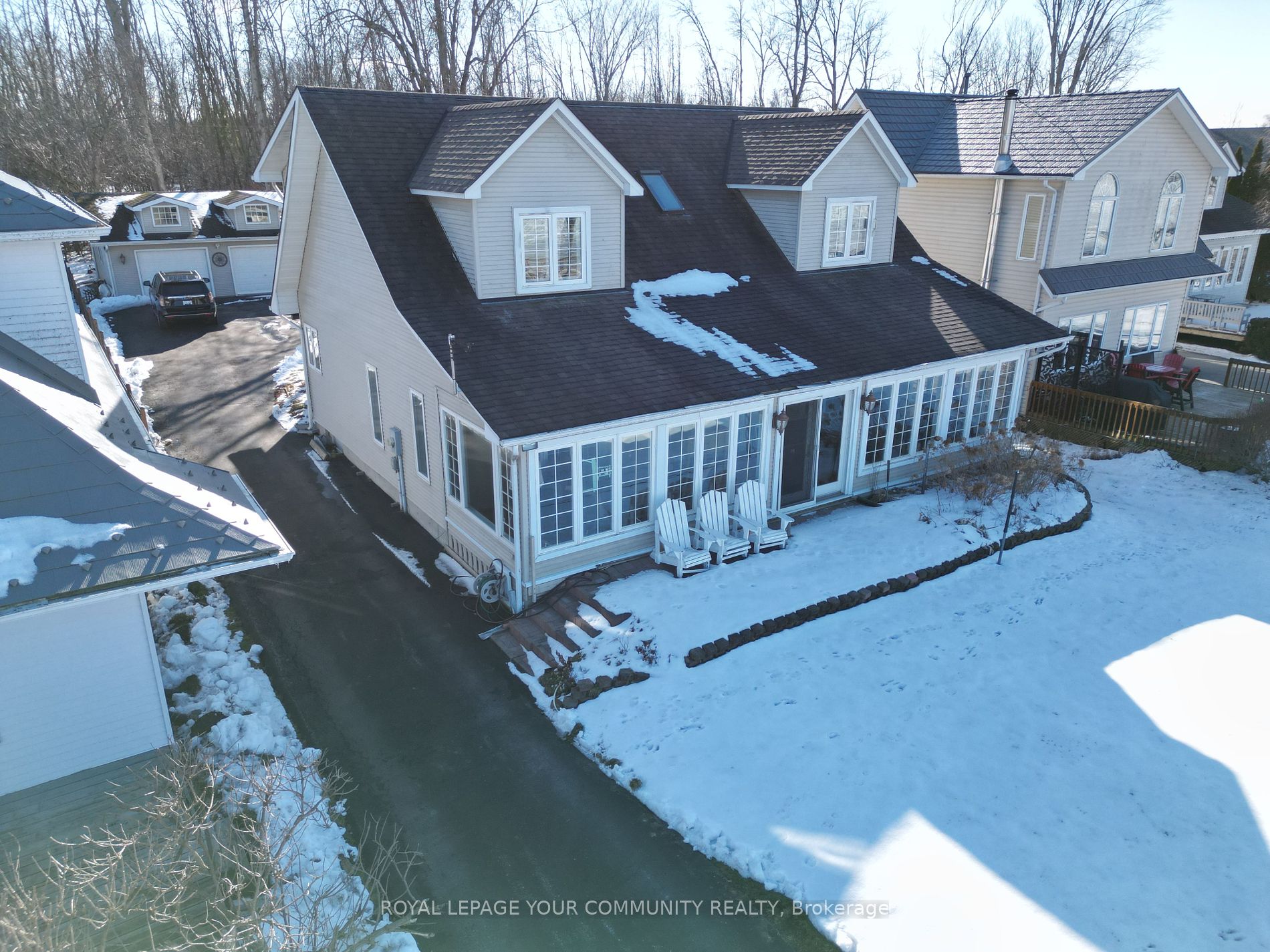
203 Lake Dr E (Lake Drive East/ Civic Centre)
Price: $4,500/Monthly
Status: For Rent/Lease
MLS®#: N8038716
- Community:Historic Lakeshore Communities
- City:Georgina
- Type:Residential
- Style:Detached (2-Storey)
- Beds:3
- Bath:3
- Size:2000-2500 Sq Ft
- Basement:Crawl Space (Part Fin)
- Garage:Detached
- Age:16-30 Years Old
Features:
- ExteriorShingle
- HeatingForced Air, Gas
- Sewer/Water SystemsPublic, Sewers, Municipal
- Lot FeaturesPrivate Entrance, Beach, Clear View, Lake Access, Marina, School Bus Route, Waterfront
- Extra FeaturesFurnished
- CaveatsApplication Required, Deposit Required, Credit Check, Employment Letter, Lease Agreement, References Required
Listing Contracted With: ROYAL LEPAGE YOUR COMMUNITY REALTY
Description
Lake Simcoe Waterfront 4 season home. Experience the beauty of year round Lakefront views and activities without the high cost of ownership. Situated in the Historic Lakeshore Community of Cresent Beach. Close to the amenities of Keswick and Sutton. This 3 bed 3 bath home features spacious living and an entertainers kitchen. Closed-in sunroom suited for dining or relaxing with Stunning north eastern sunset lake views. 60ft of Private lakefront with aluminum dock. Current furnishings can remain on the property.
Highlights
Existing Stair lift accessing second floor. Private Lakefront With Aluminum Dock
Want to learn more about 203 Lake Dr E (Lake Drive East/ Civic Centre)?

Michael Ulitsky Real Estate Broker
Royal LePage Your Community Realty, Brokerage
Trusted & Respected Professional
- (647) 761-9199
- (905) 731-2000
- (905) 886-7556
Rooms
Real Estate Websites by Web4Realty
https://web4realty.com/
